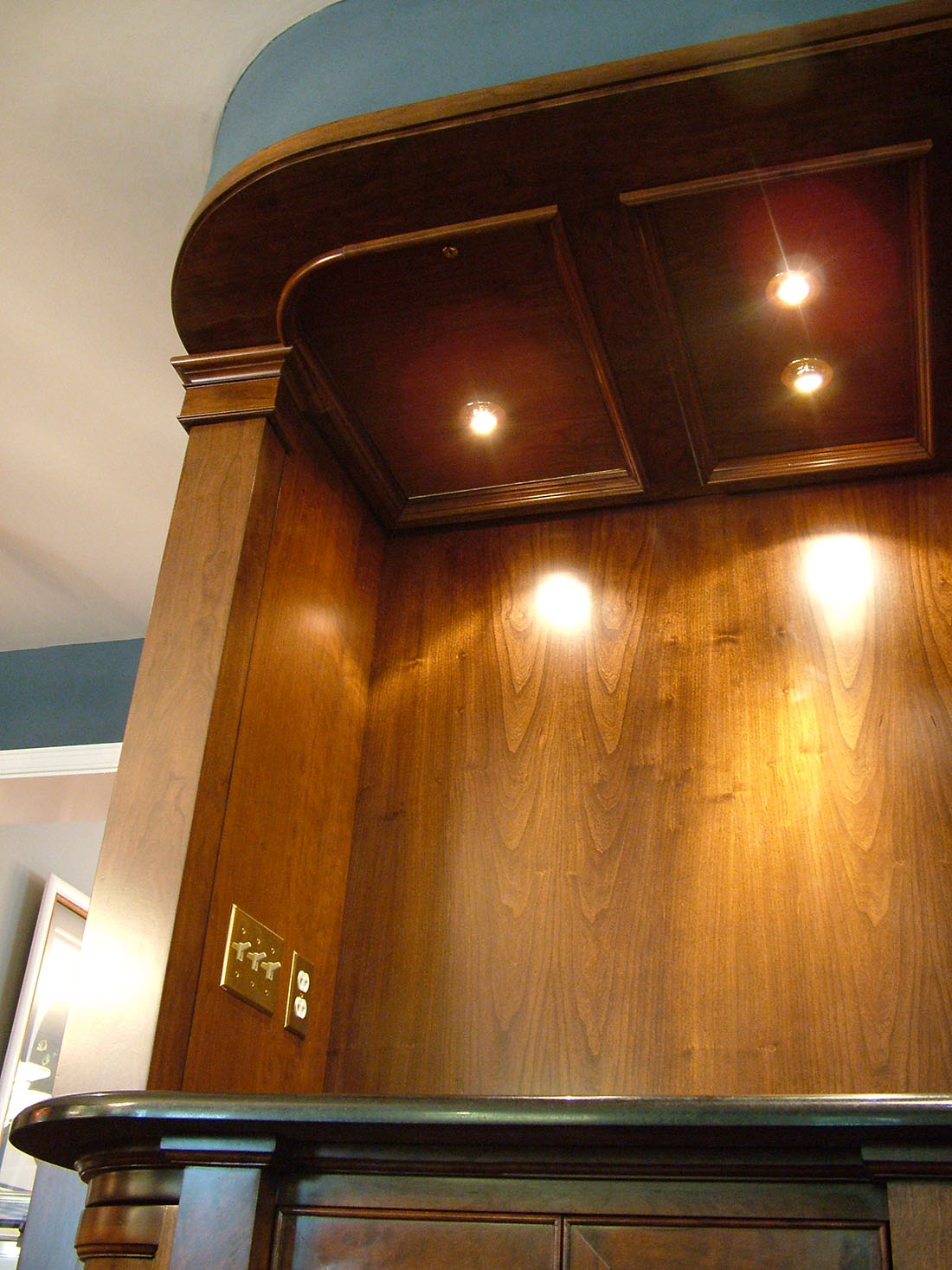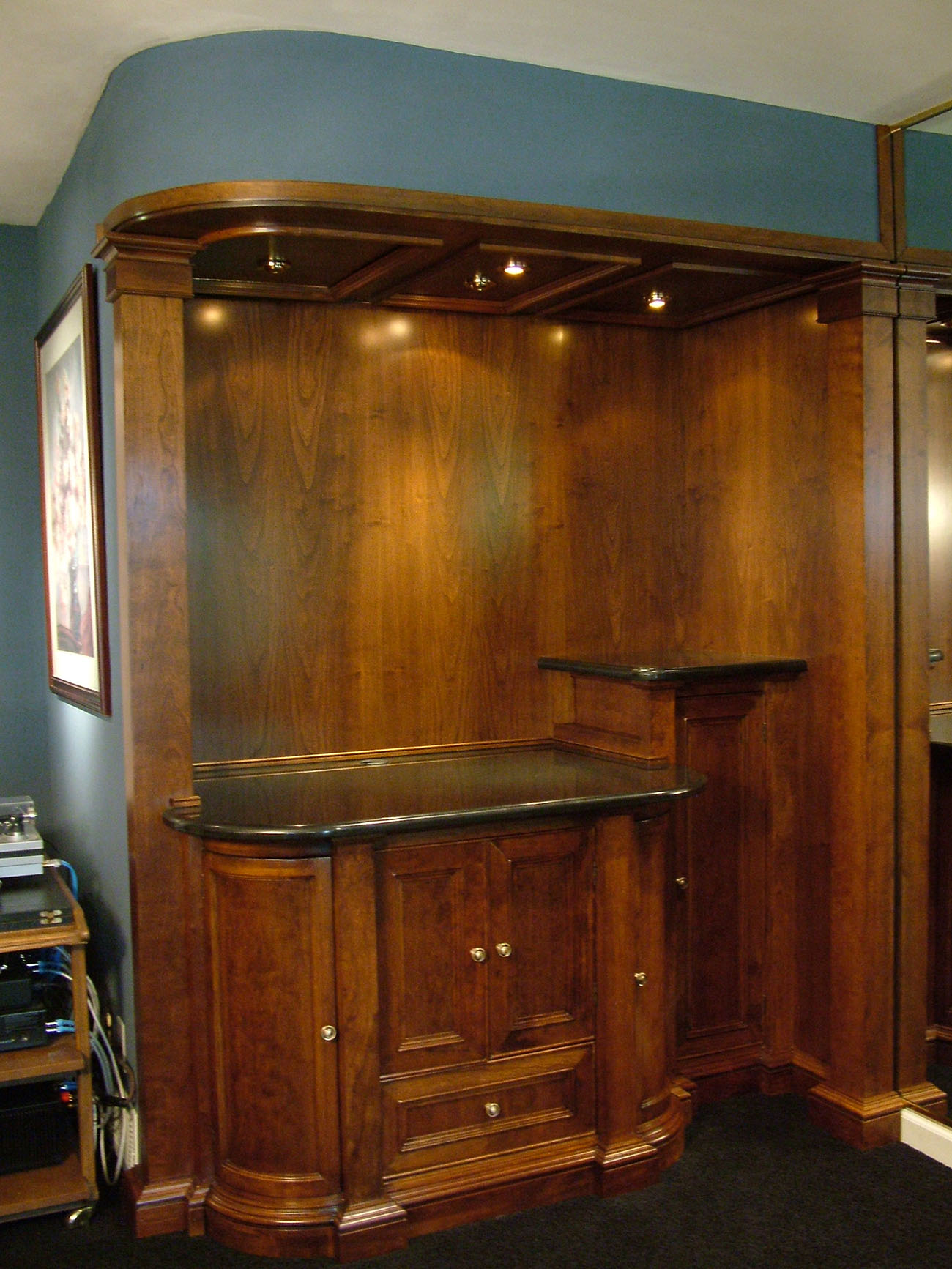Creating custom cabinetry
These clients wanted to replace a cabinet in the corner of their formal dining room. After they approved my sketches, I led the project, hiring both a master carpenter and a general contractor. I coordinated with both to provide not only the cabinetry, but also necessary modifications to the existing soffit, electrical, paint, and other aspects of the room.

A series of sketches led to the final design. In this pencil-and-ink sketch, I helped clients to visualize the cabinet with and without the right-hand column (I encouraged them to include it).

The cabinet's multi-level design not only lent visual interest, but also addressed the clients' need to store specific items such as large table pads.

The finished underside of the soffit needed to integrate not only lights for that corner of the room, but also a door for accessing an attic entrance in the soffit.

The final cabinet was built out of cherry wood with a granite top.